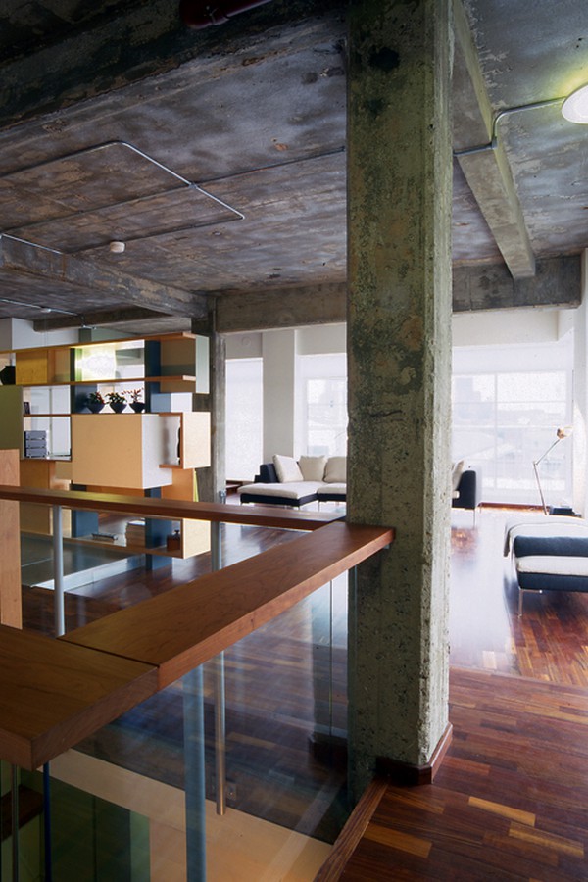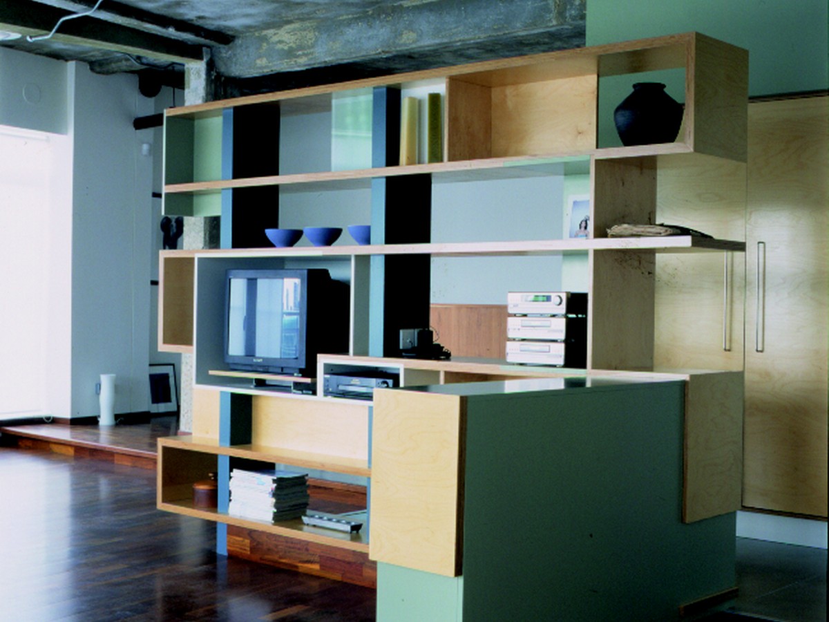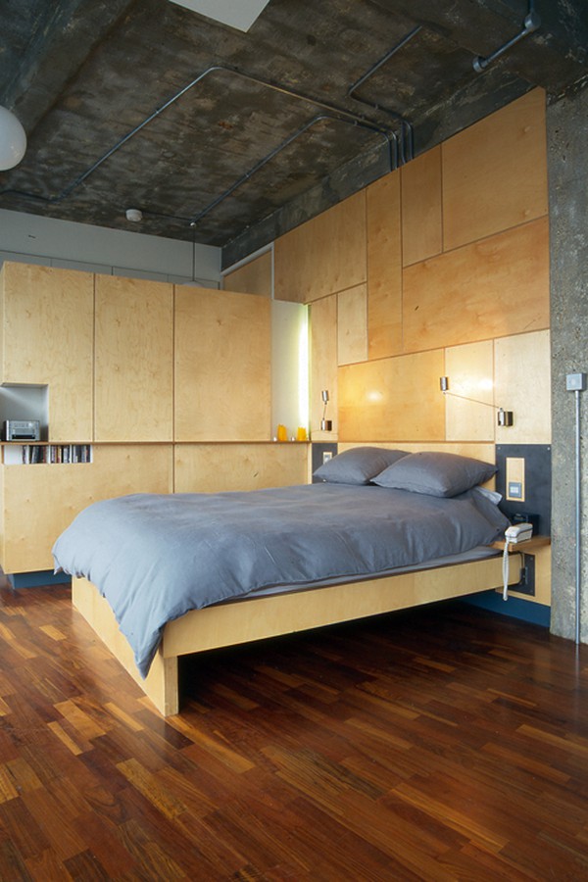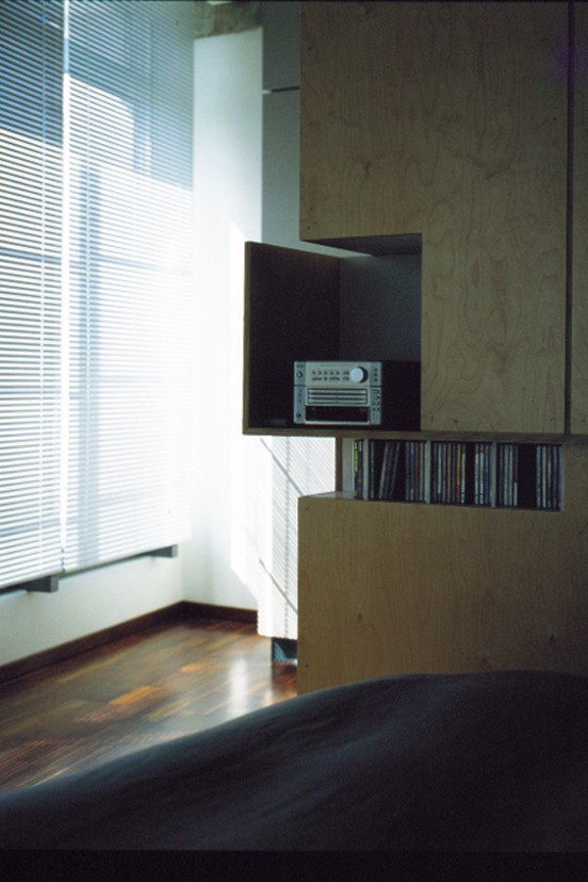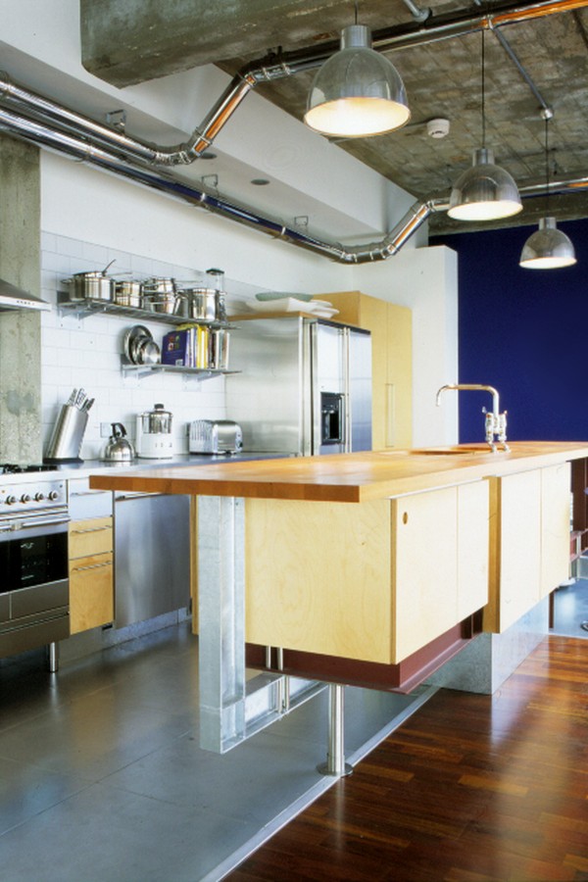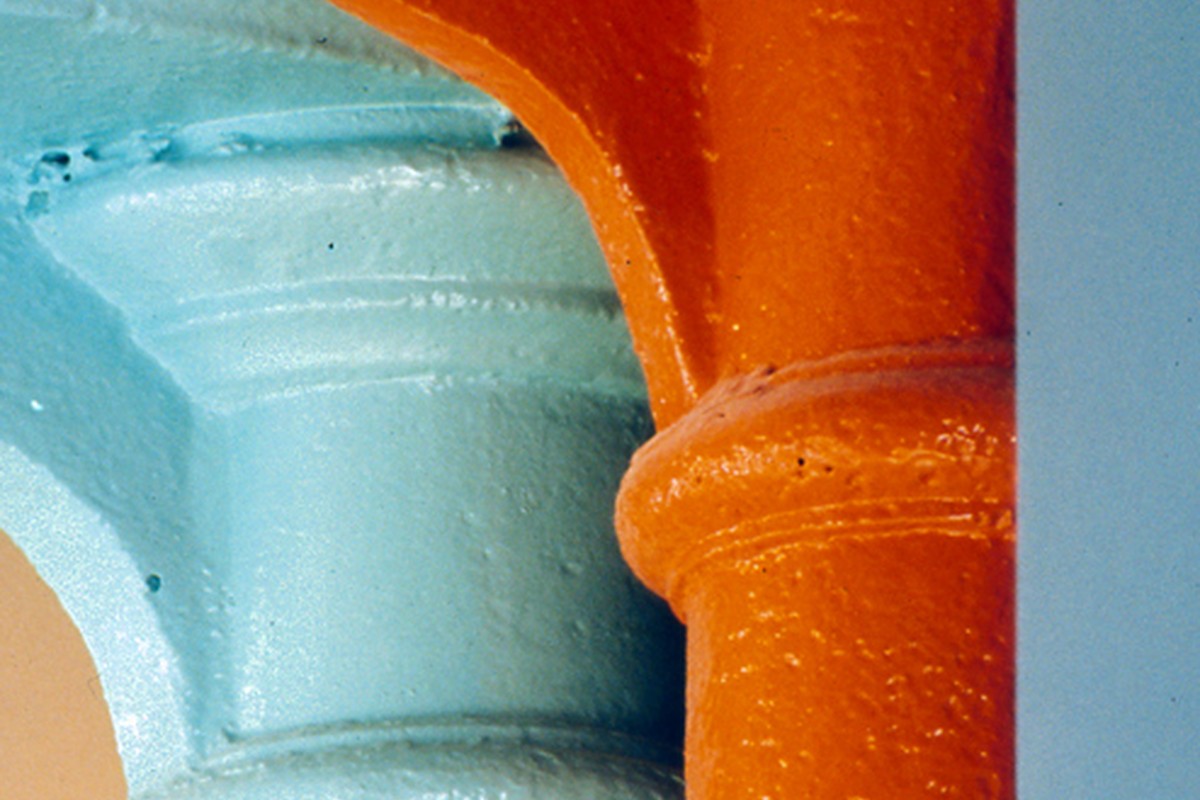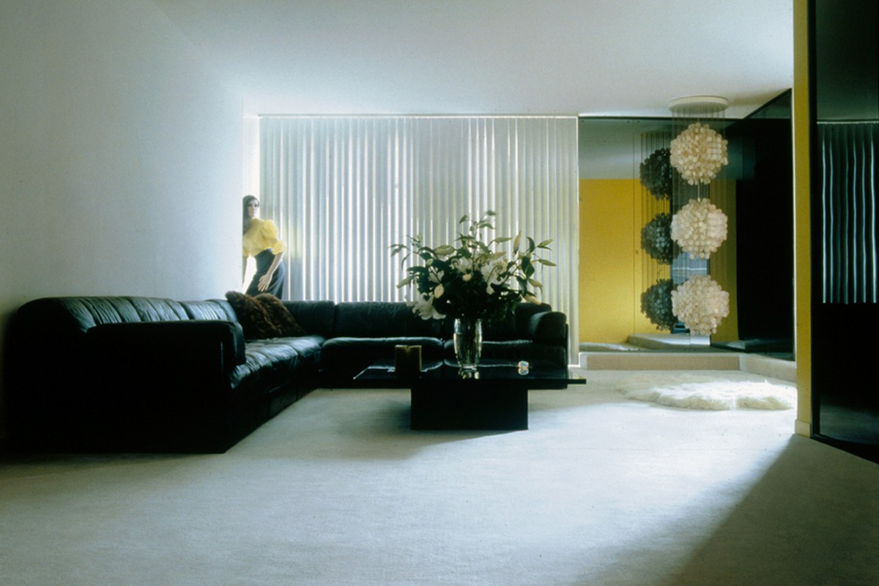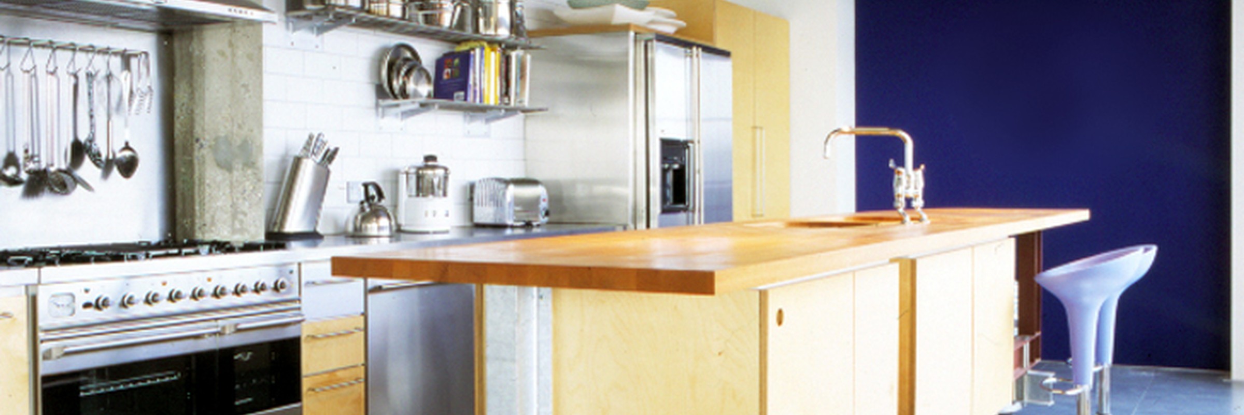
Two ‘shell and core’ apartments in a central London redevelopment were purchased by the owner with the aim of creating one single dwelling. BKD’s design solution was to cut through the concrete slab, and add a dramatic custom-built staircase to connect the bedrooms and bathrooms on the lower floor. An open-plan living and kitchen area was created above, allowing panoramic views of the city from an L-shaped balcony. A consistent palette of glass, wood and steel was used throughout, alongside the flat’s exposed woodwork, pipes and conduits. Bespoke furniture and storage was added to create a practical living space, with a warm, tactile feel.
| Location | London |
| Date | 1999 |
| Awards | FX International Interior Design Awards, Finalist Best Residence |
