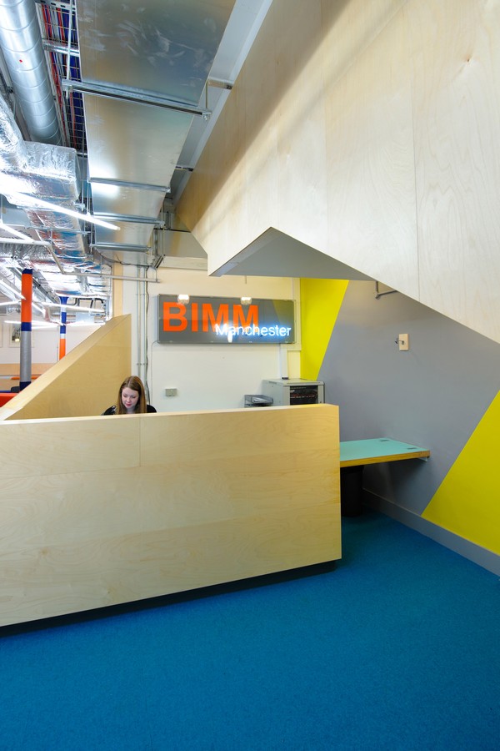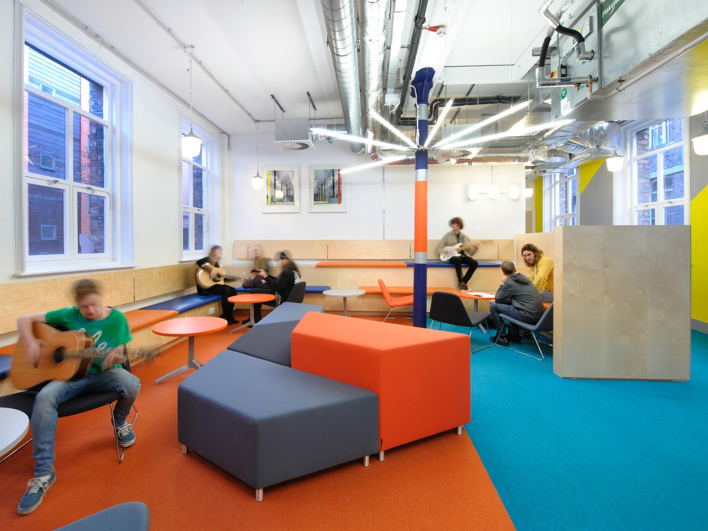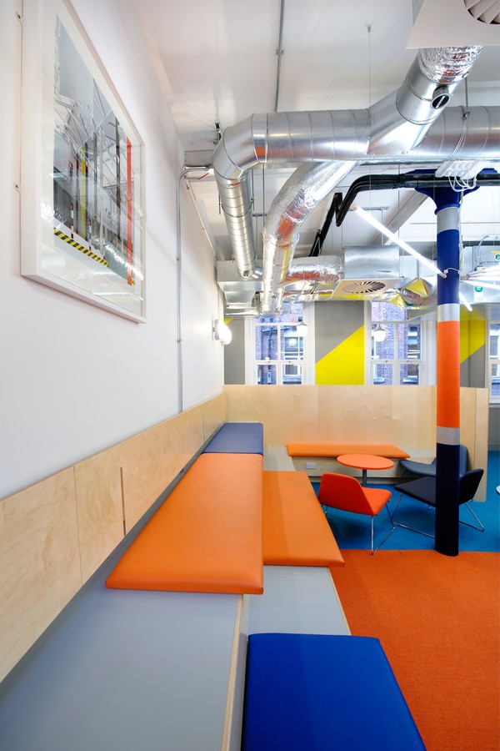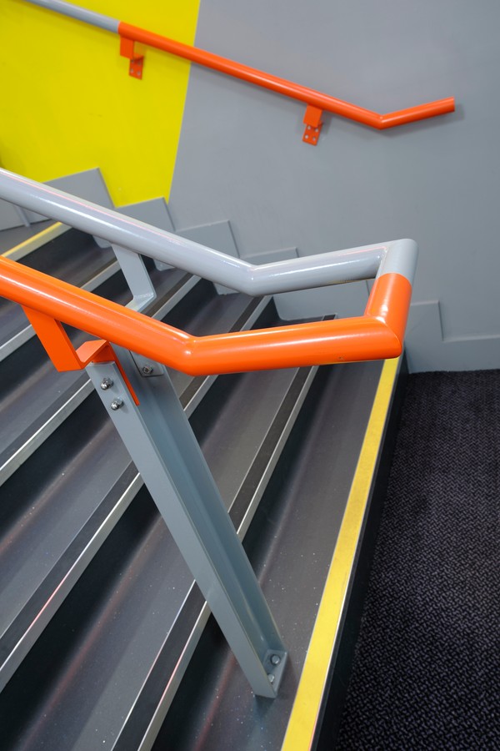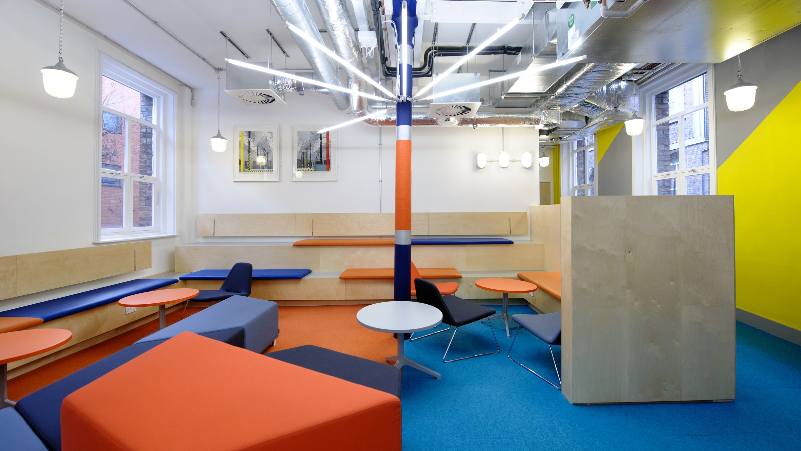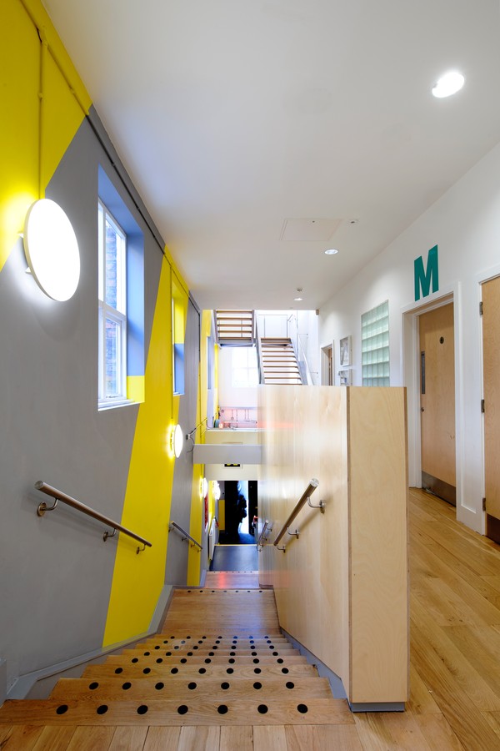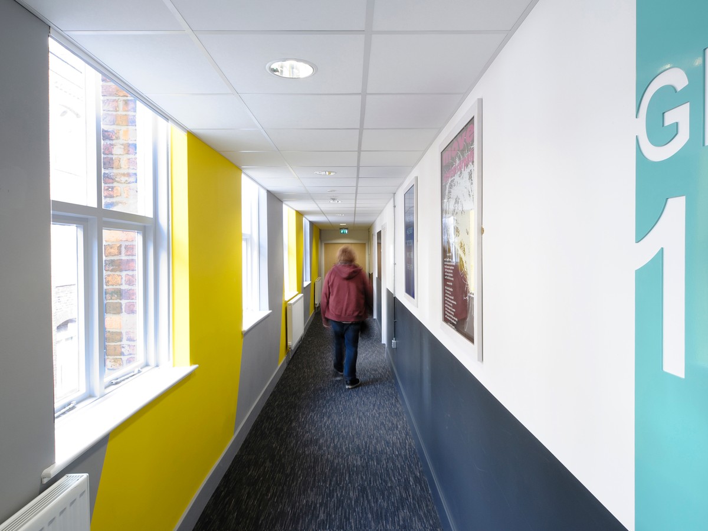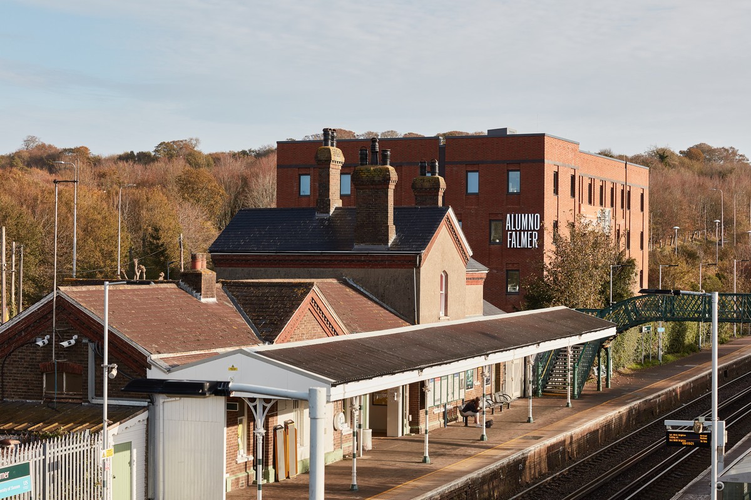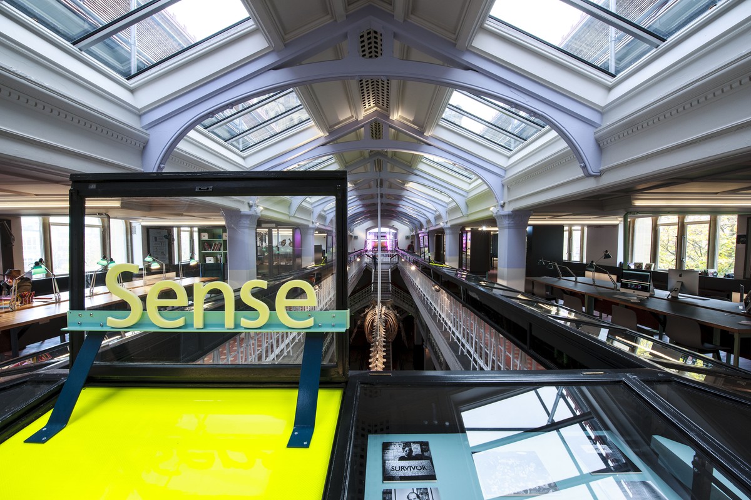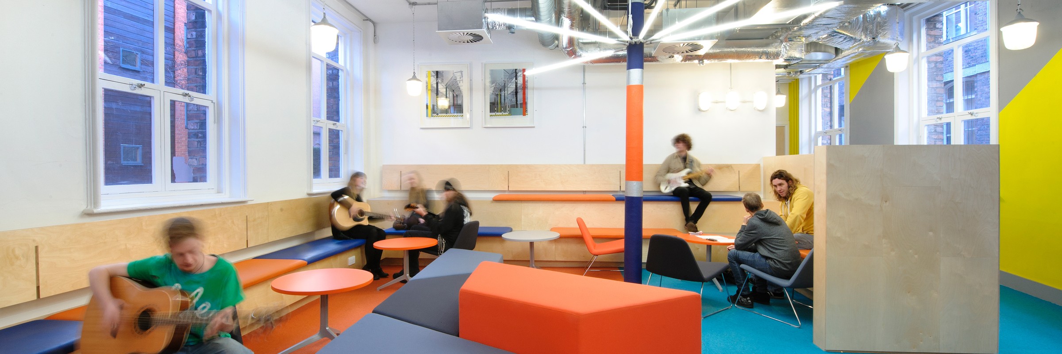
Opening in September 2013, BKD designed a new interior for specialist music college BIMM in Manchester.
BKD's scope was to create study rooms and social areas for staff and students, as well as a wayfinding and signage system that would tie together the building's four floors.
BKD's design approach was driven by BIMM's ambition to harbour a dynamic, creative community. We created a user-focused design solution offering a balance of informal spaces in which to socialise and play, and more formal teaching areas for music classes and lectures.
A central multifunctional space was created where students can network, collaborate and overlap with industry professionals. BKD employed a number of design strategies to encourage students to take ownership of the space and adapt it to their needs.
| Client | BIMM |
| Location | Manchester |
| Date | 2013 |
